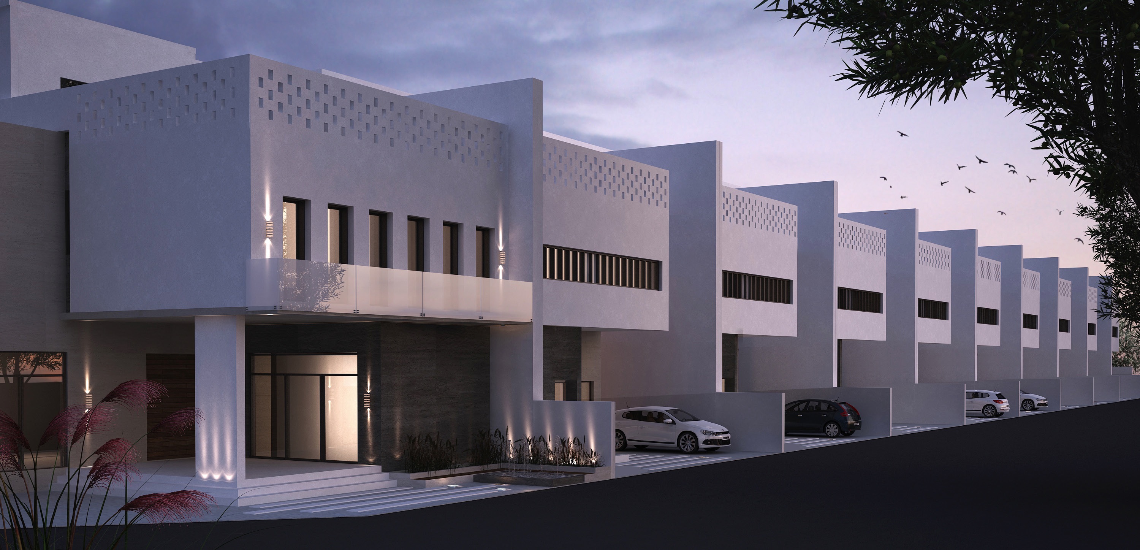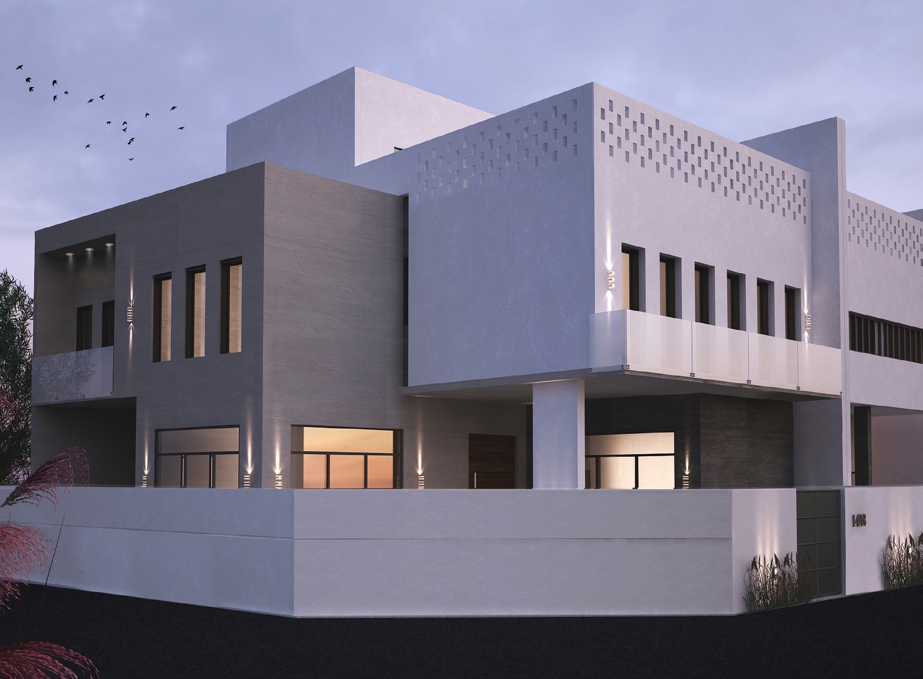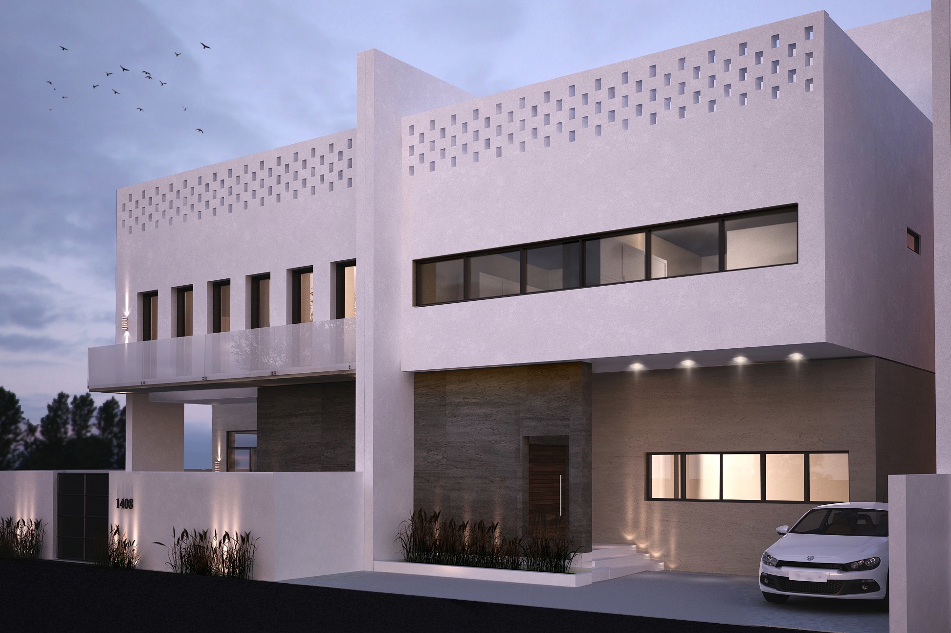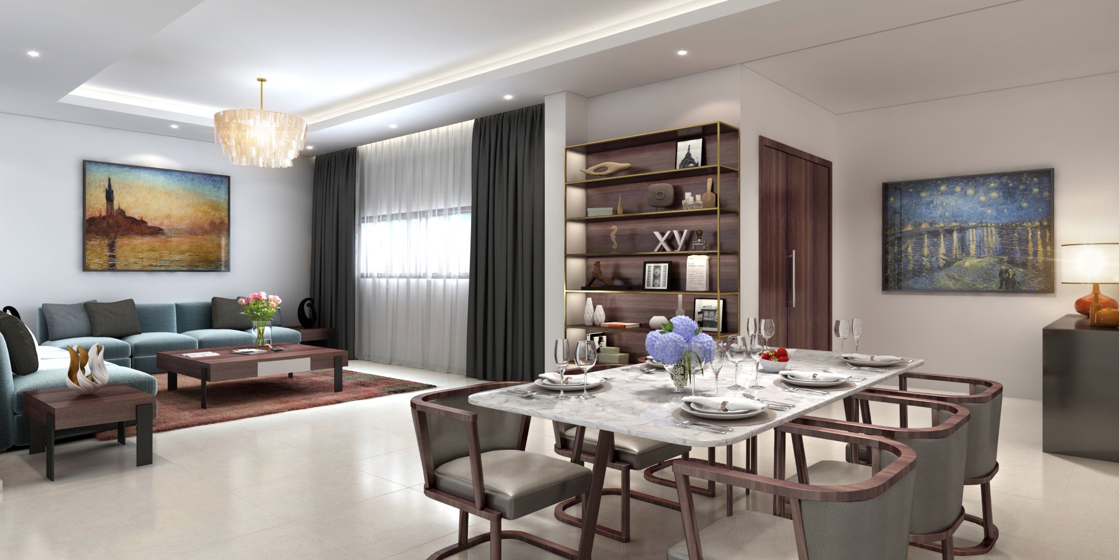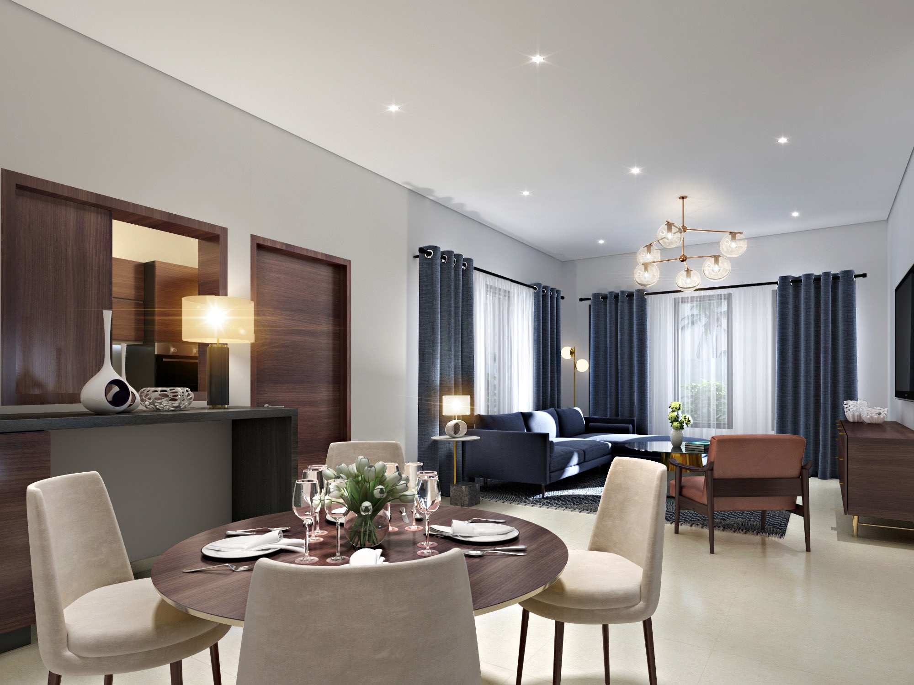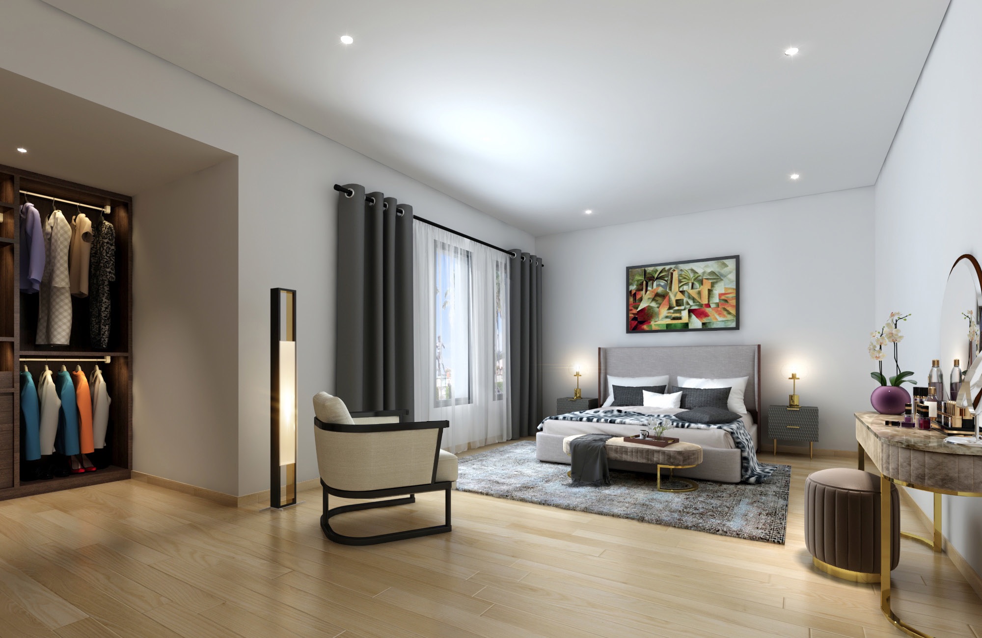10 Villas
Contemporary, Contextual, Social
A New Housing Era
Bahrain's Ministry of Housing developed a social housing financing program allowing developers to develop houses within a certain framework for bahraini families embarking on a new housing era in bahrain. This prompted different types of villas being developed across bahrain. These new houses shared several characteristics:
- They were smaller than previous government housing.
- Designs were, in many instances, unresolved and did not directly respond to cultural and social needs; including separation of sitting areas for privacy, need for an outdoor space.
- Due to increased housing demand, they sold quickly.
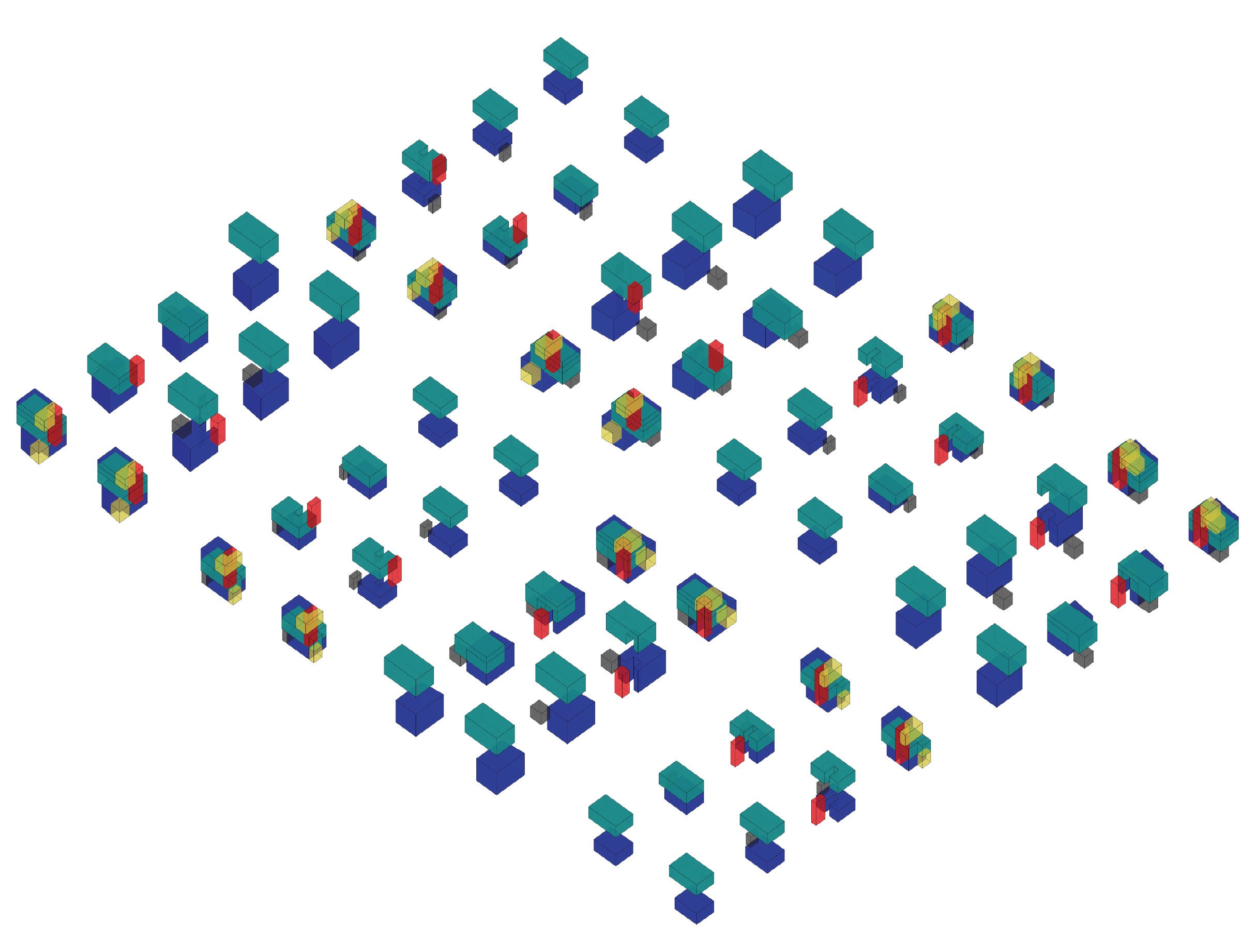
Villa Types
The development demanded 2 types of villas:
A. Typical semi-detached villa
B. Corner villa (also semi-detached)
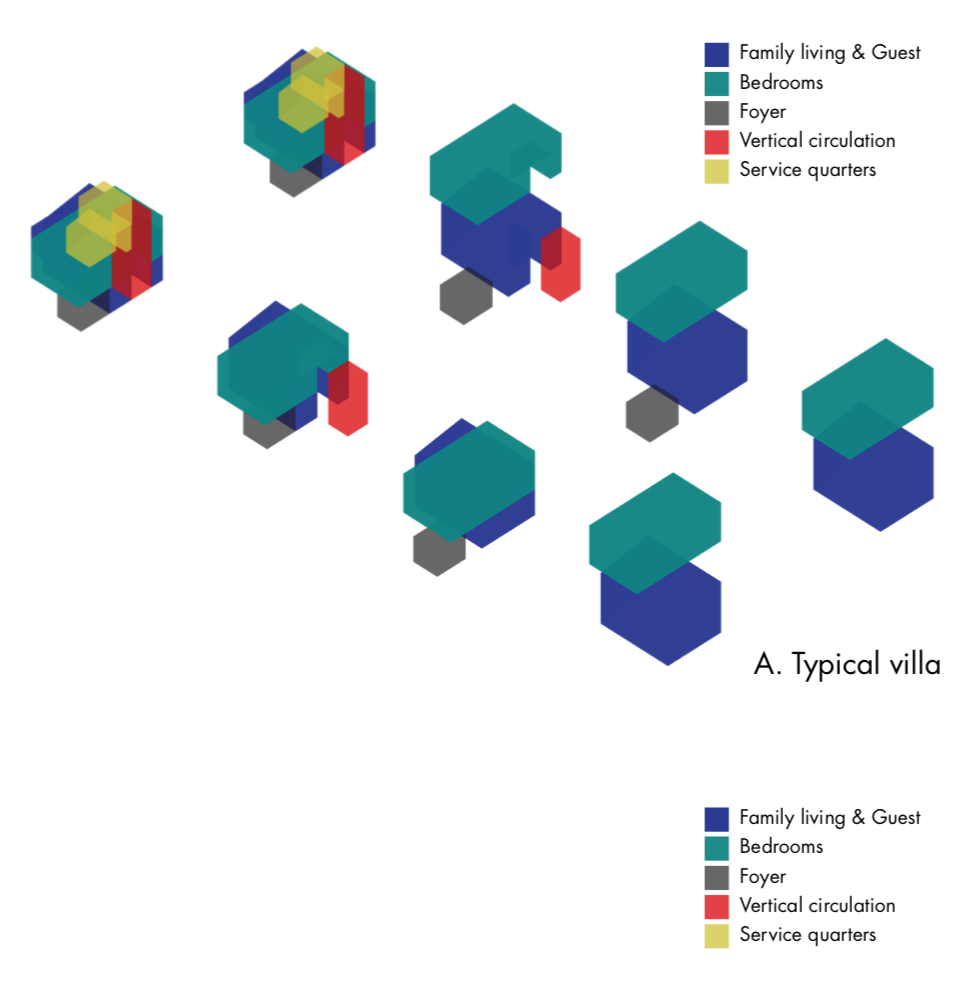
Villa Values
There are several values that are very important for the bahraini family:
- Privacy
Achieved by having separated family living and guest premises; and each bedroom having an ensuite bathroom. - Expandability
All houses can easily expand on the 2nd level with all current building services easily movable and new ones easily connectable. The ground floor of all villas has an easily separable area to become a fully functioning room in the future. - Outdoor space
With land size being limited due to the increase in the price of land, the large ground floor garden has moved above the structure to a second floor terrace, connecting one to the beautiful surrounding green landscape and blue sea.
Designing Culture: Privacy
Bahrainis are very observant of their culture. As part of that, privacy is a big element. Historically, the majlis (guest area) is allowed to be open with the male accepting guests frequently at home. The women would accept their guests at the family area where they would gather with their kids. However, due to the spread of open house plans, that was replaced with wider living spaces. As a consequence, the historic cultural practice became less practice. Here, the majlis and family living areas are separated, allowing for a regeneration of an older cultural practice.
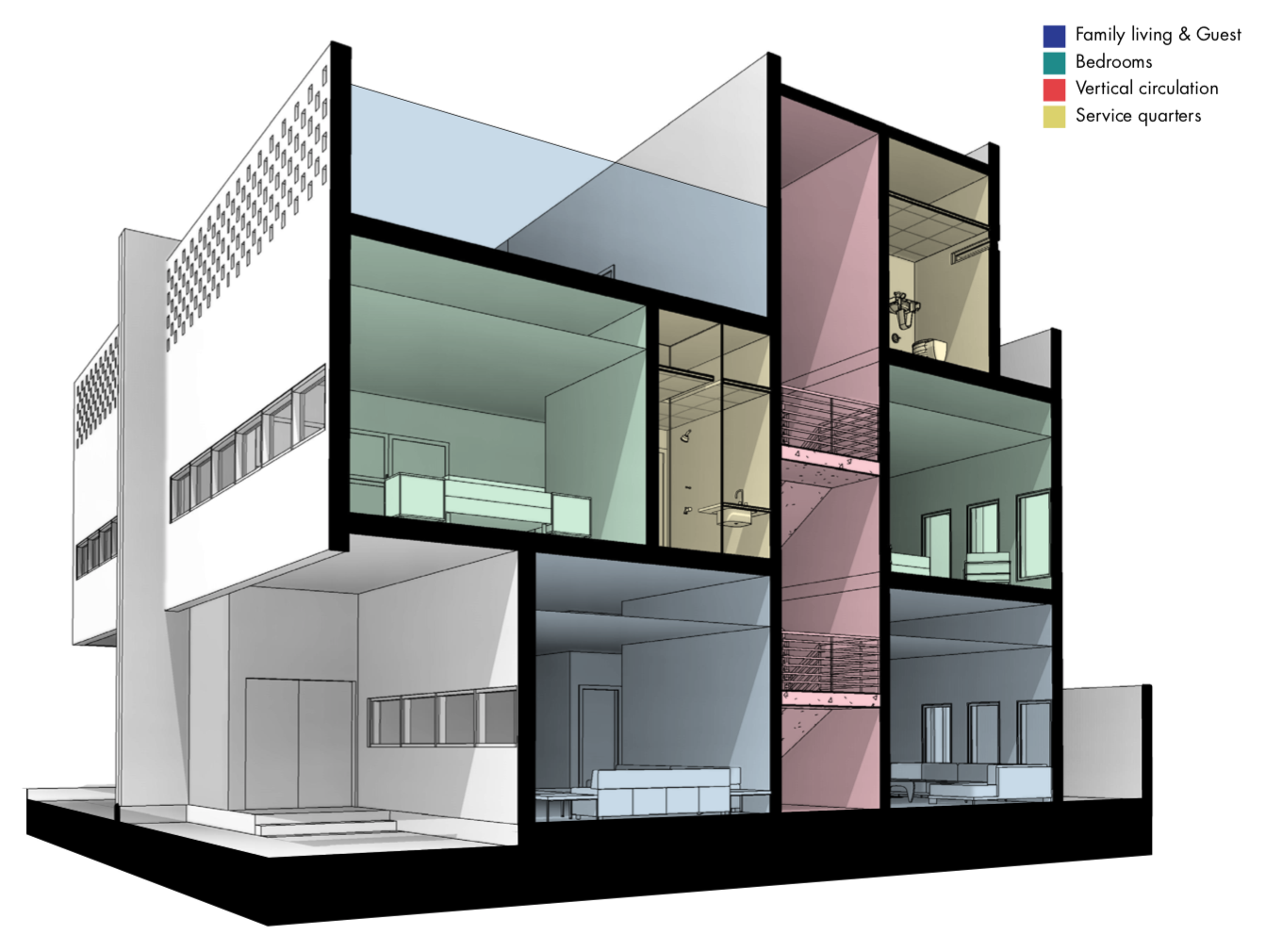
Building Function
- Foyer, main entrance
- Guest, majlis
- Circulation
- Family living
- Kitchen
- Bedroom
- Master bedroom
- Bathroom
- Maid bedroom
- Store
- Laundry area
- Rooftop terrace
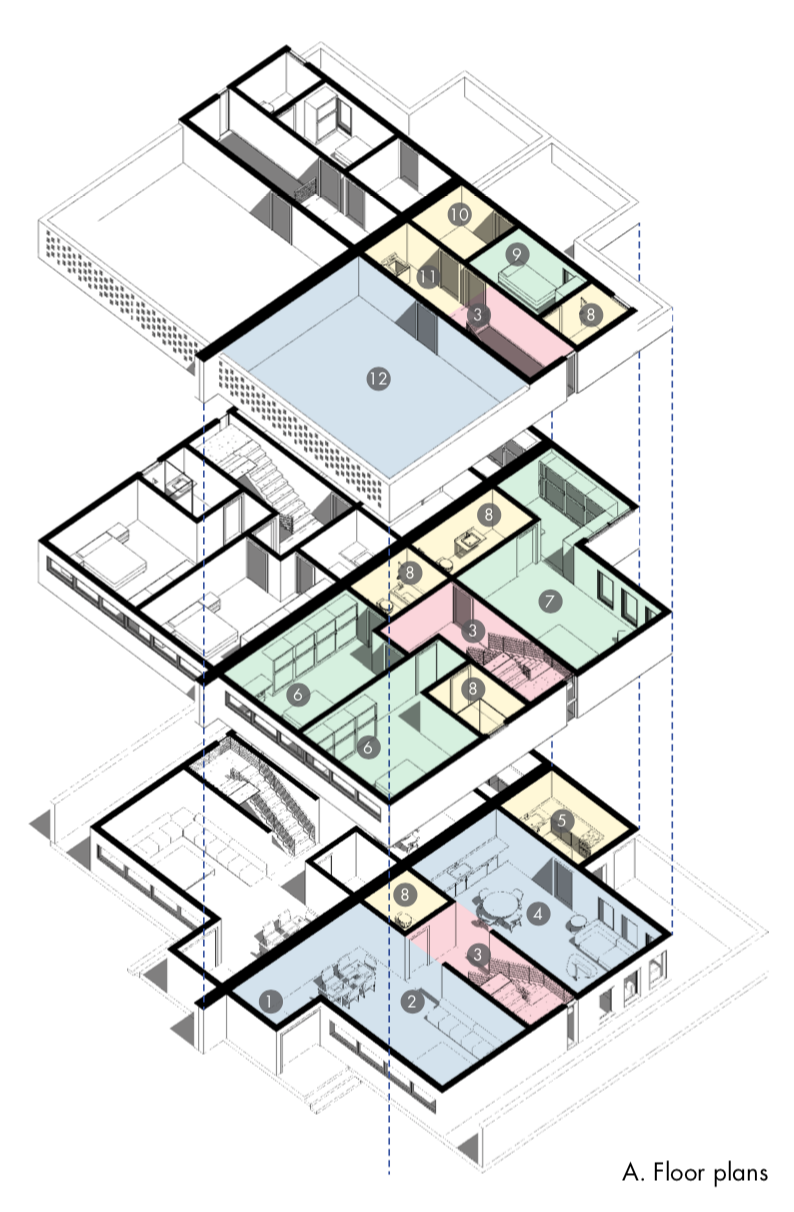
Designing Culture: Outdoor
The outdoor is an essential part of bahrain, especially with its rich landscape. With shrinking plot sizes due to increasing land prices, outdoor space in a house has become sparse. Instead of having that outdoor space on the ground floor, it is brought up to the rooftop (12). With the perforated facade on the rooftop, it connects one to the surrounding green visually, and allows for air to circulate.
