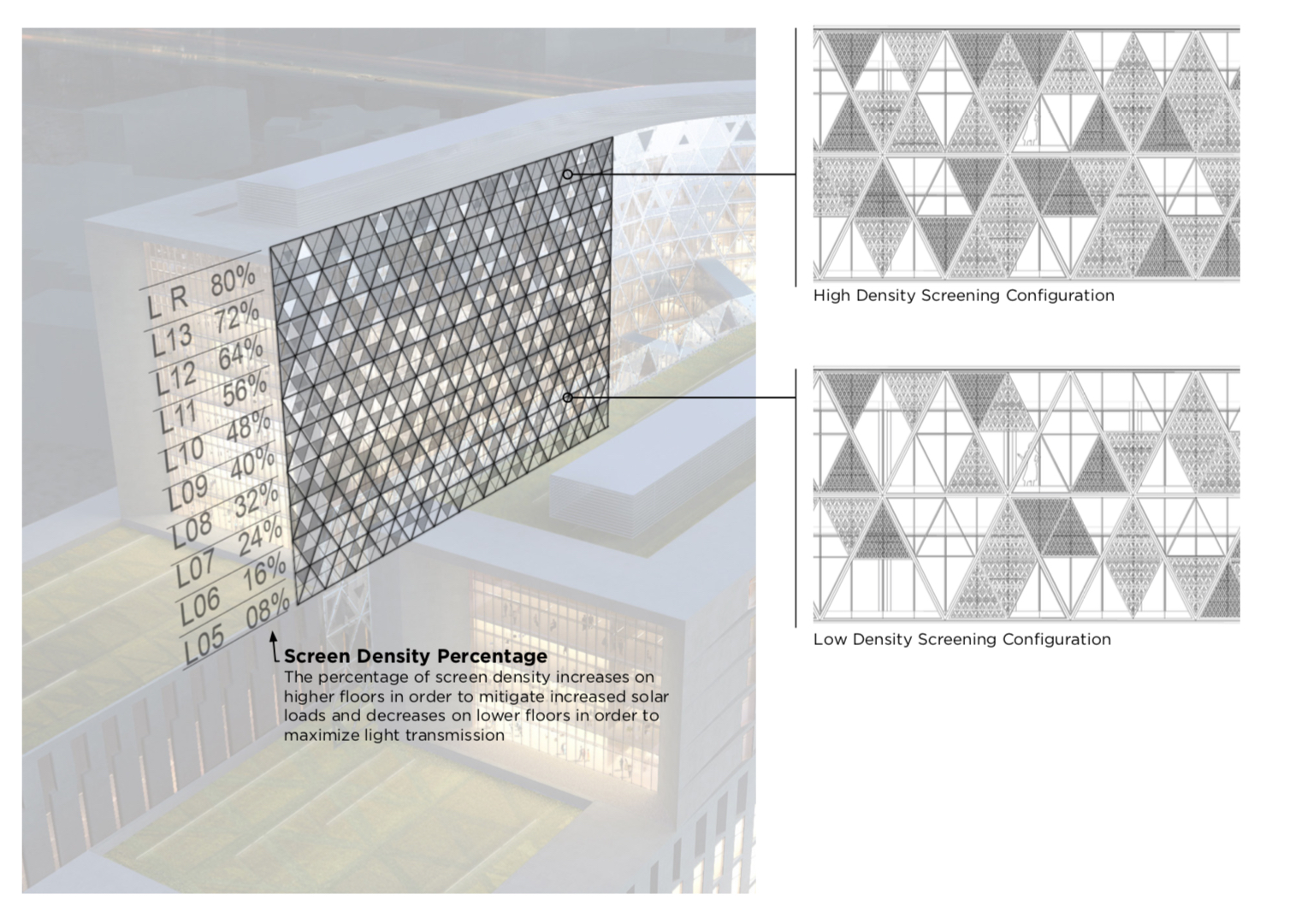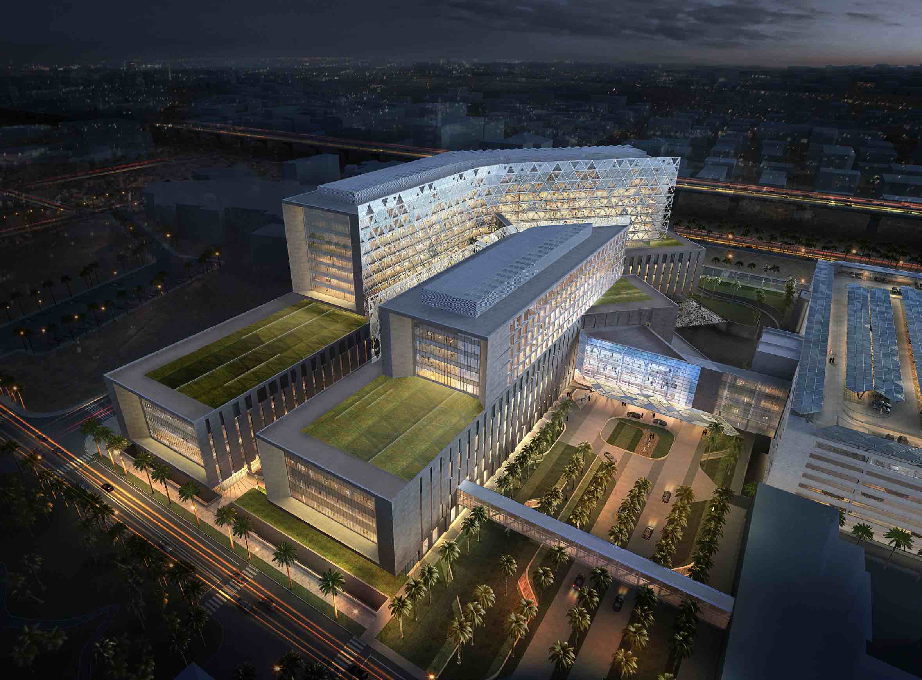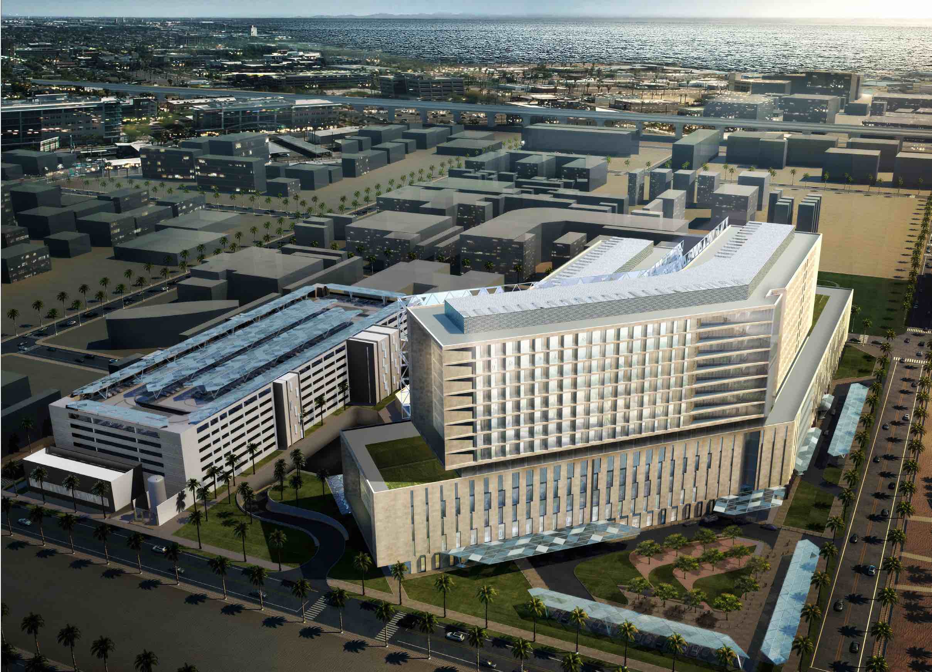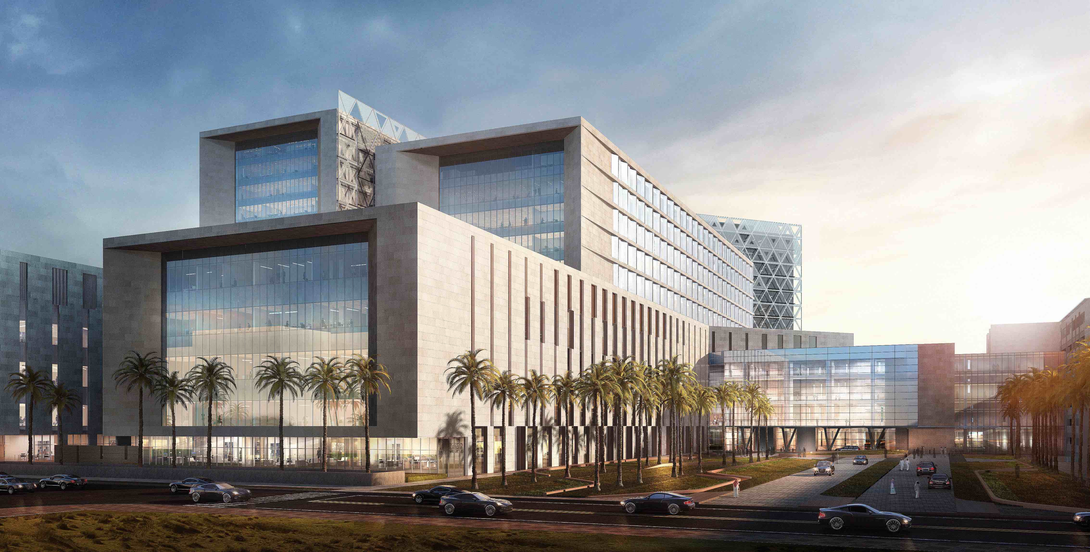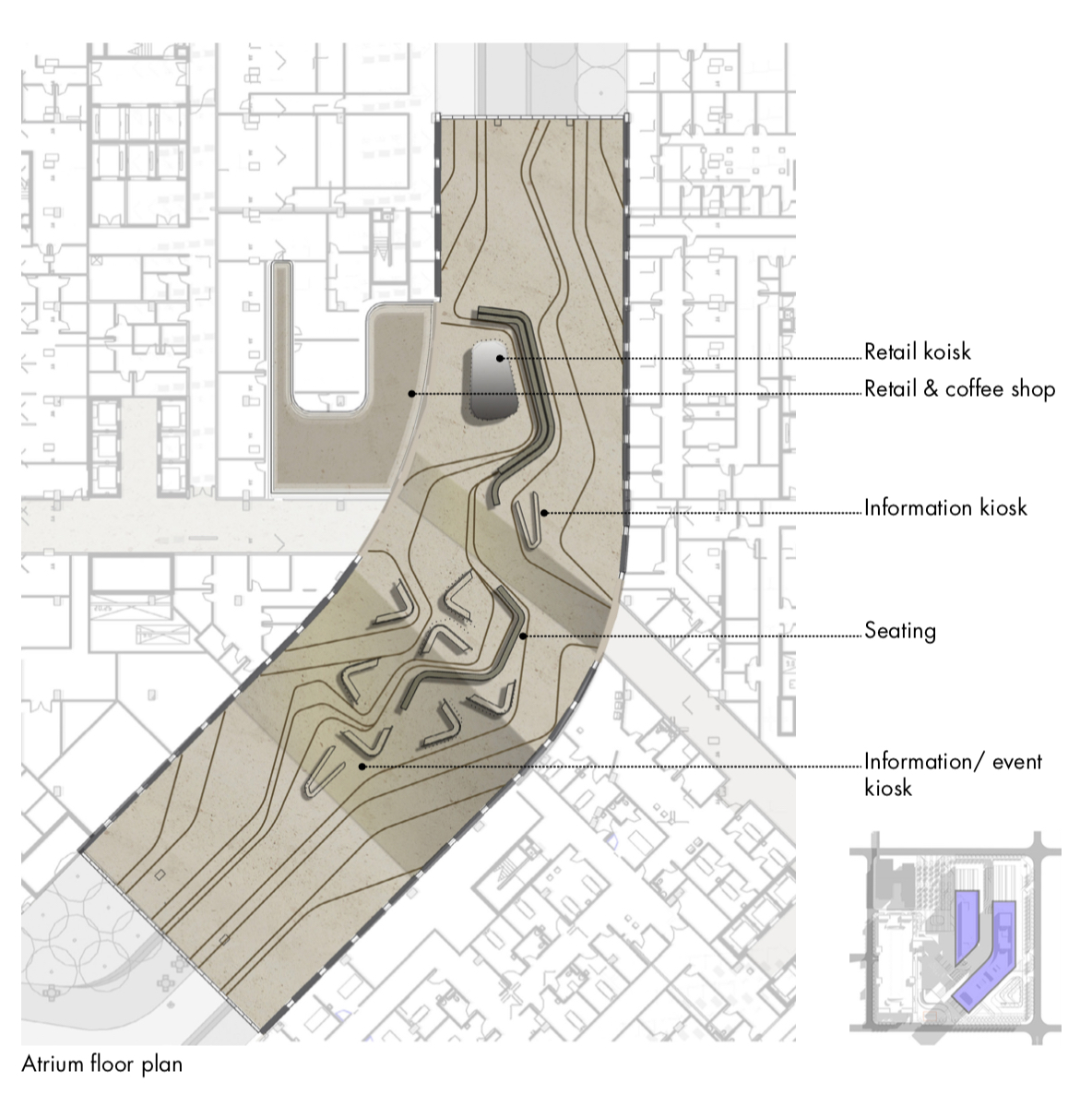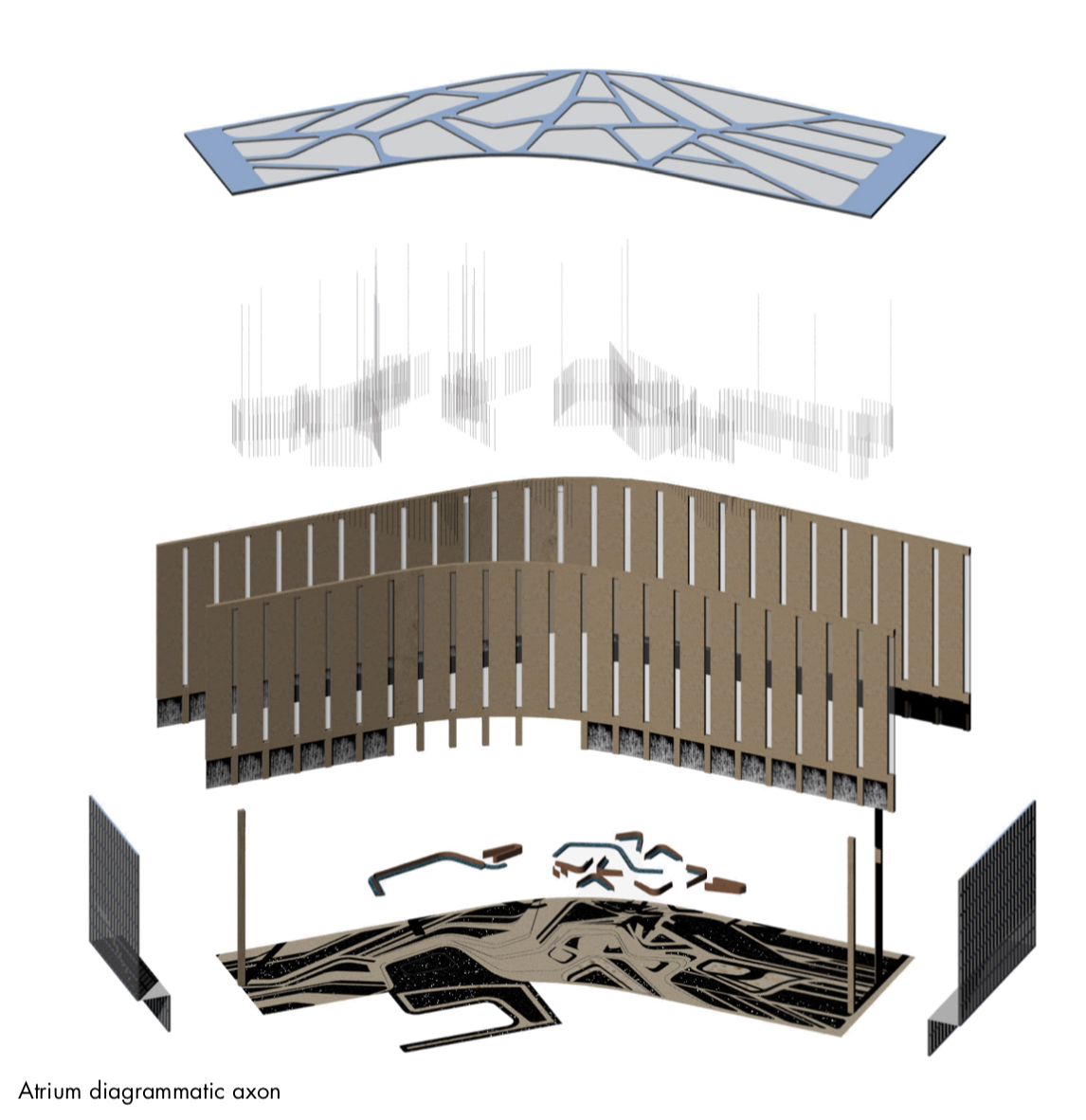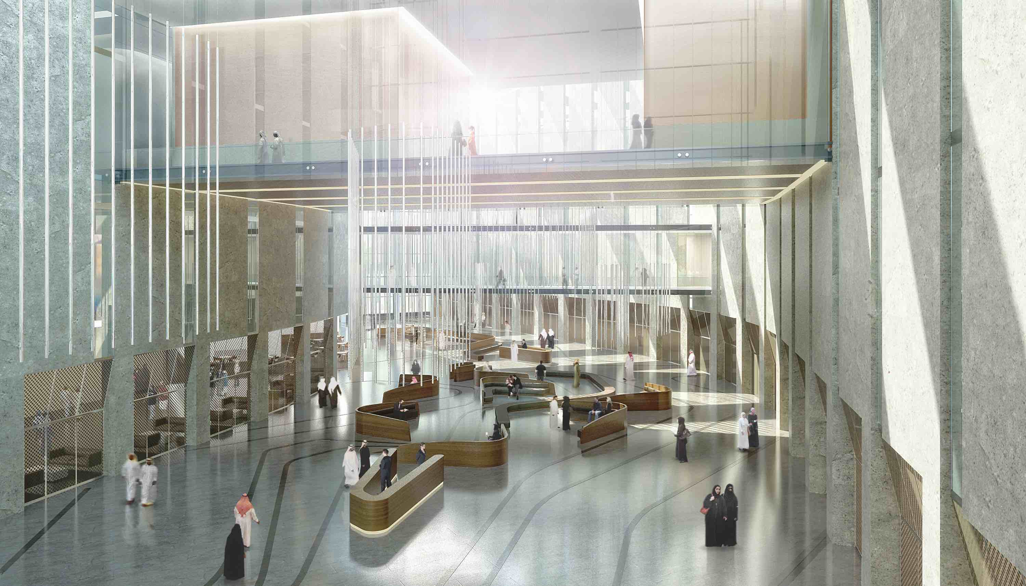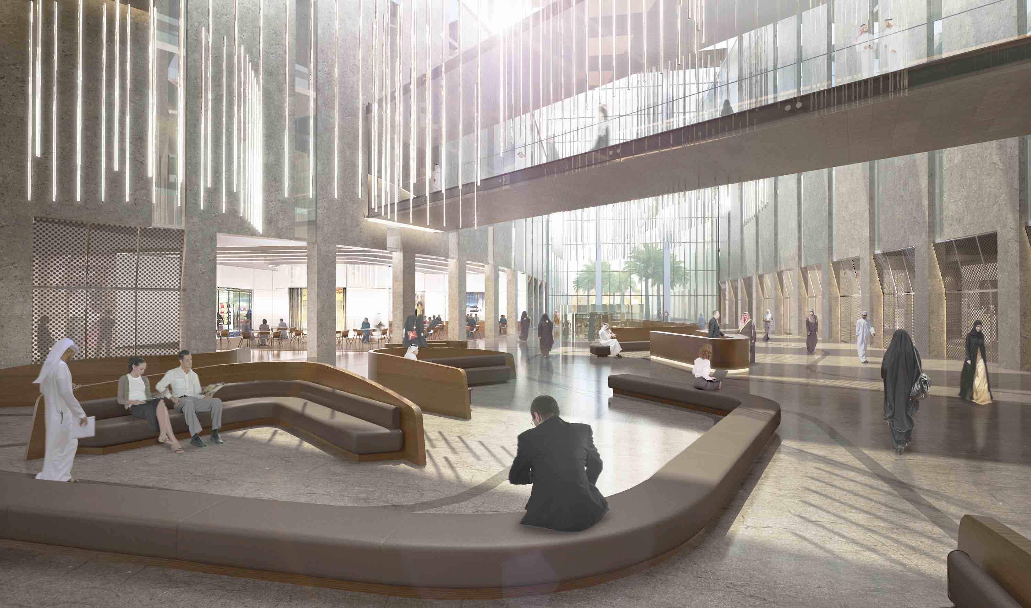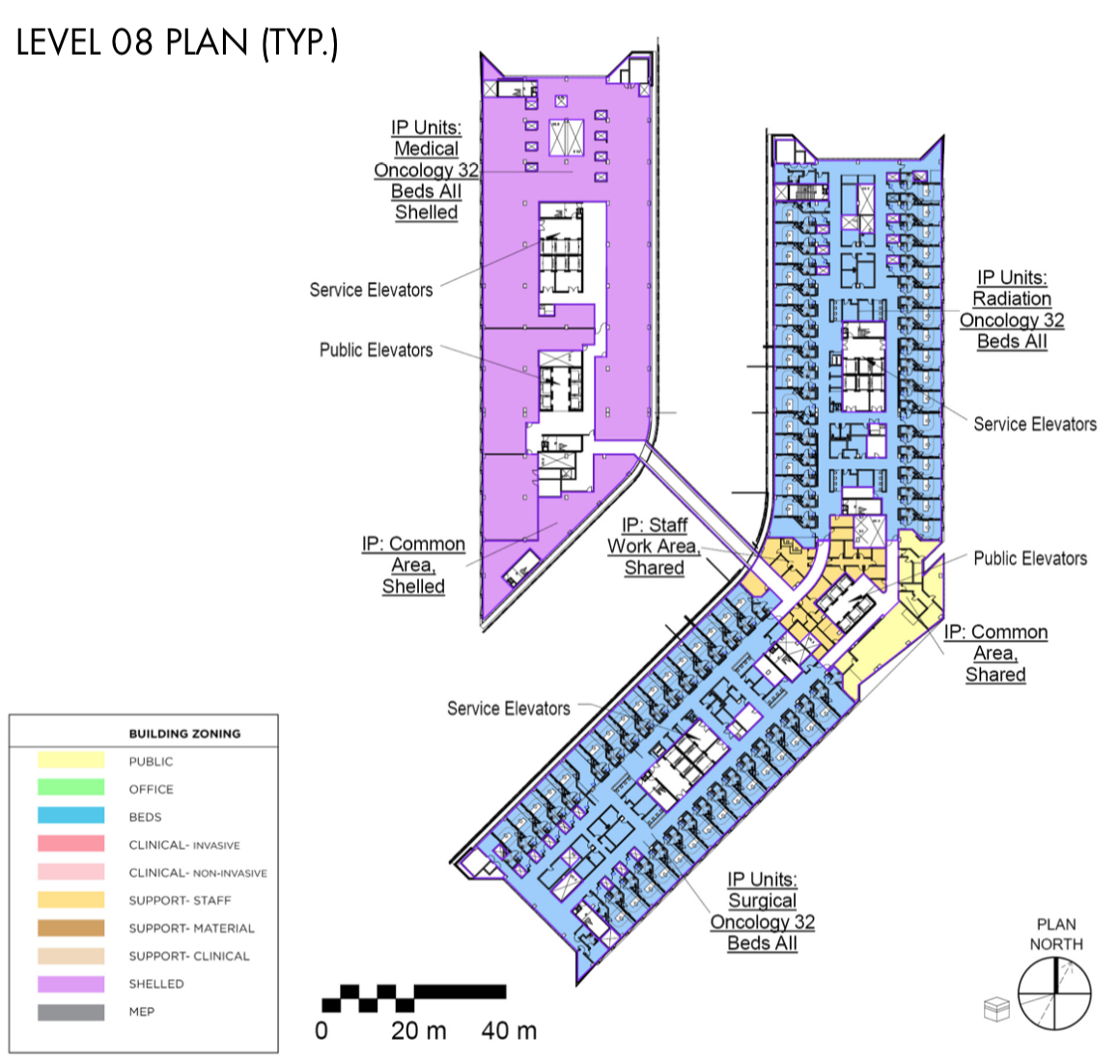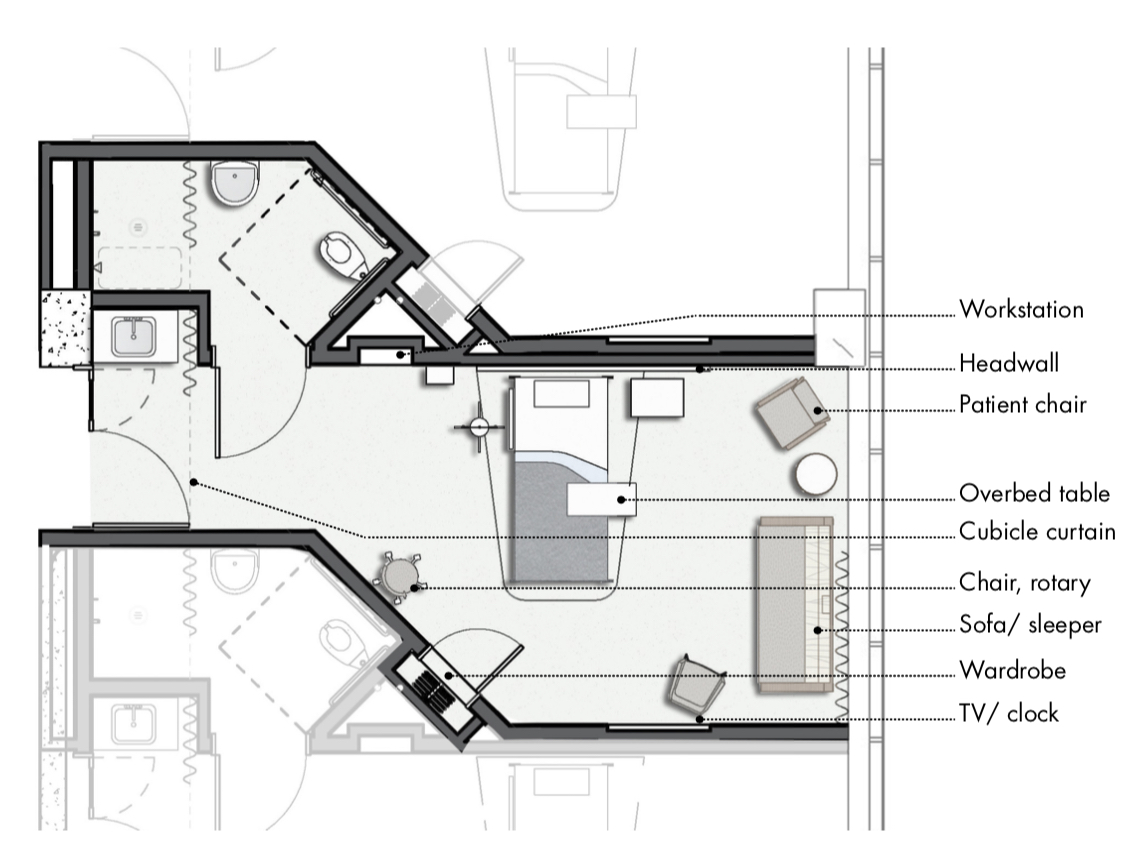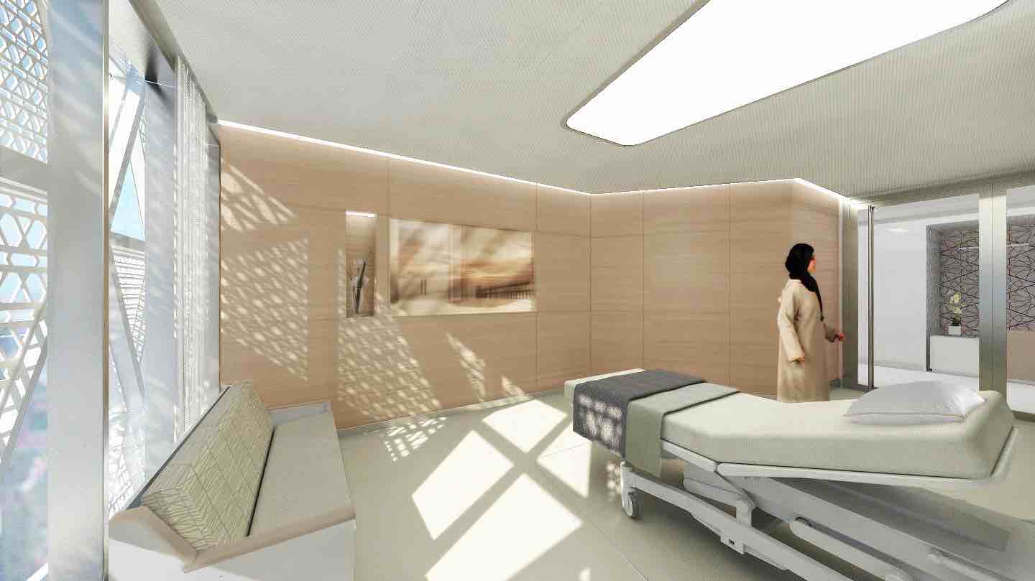Kuwait Cancer Center with NBBJ
National Healthcare Modernization
National Healthcare Modernization
The state of kuwait's ministry of health's healthcare facilities are ailing. The state spends tens of millions of dollars annually to send its citizens abroad for medical treatment due to the insufficiency of its domestic facilities. A few years ago, some visionary leaders decided to take those dollars and invest them home. This resulted in an ambitious project to modernize kuwait's healthcare facilities by expanding the current healthcare system's capacity and quality. As part of that modernization plan was building a state of the art cancer center.
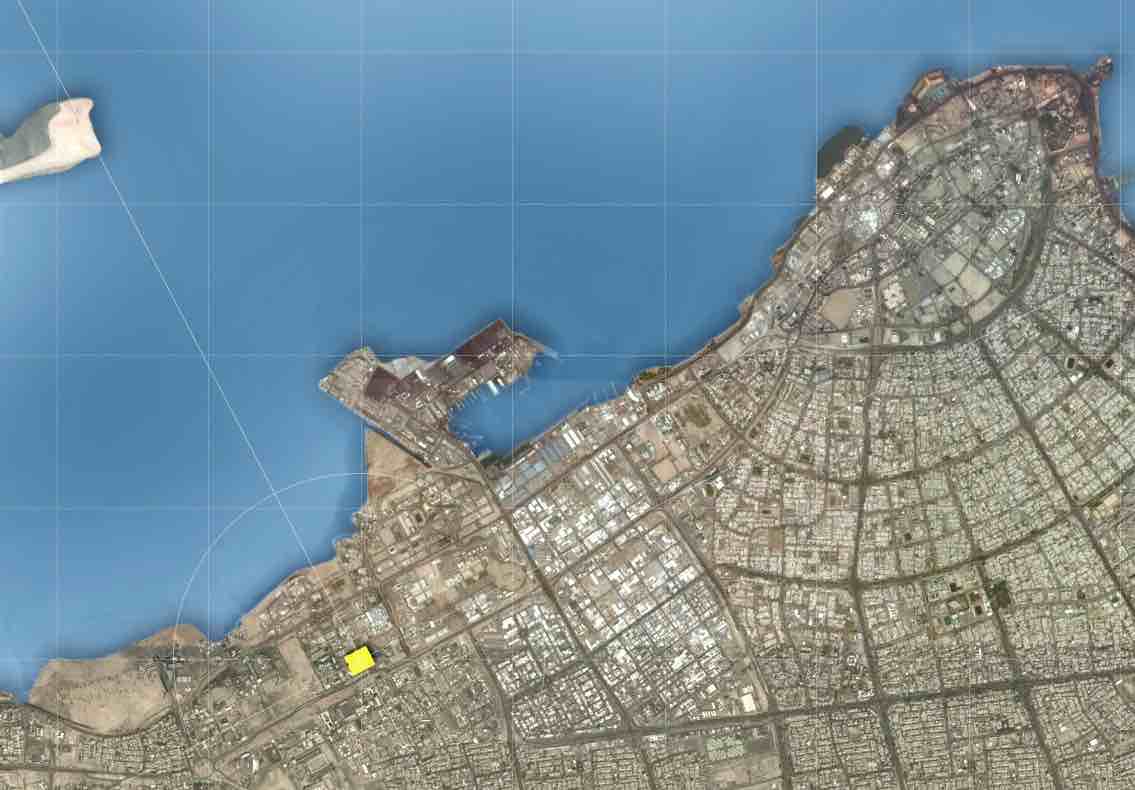
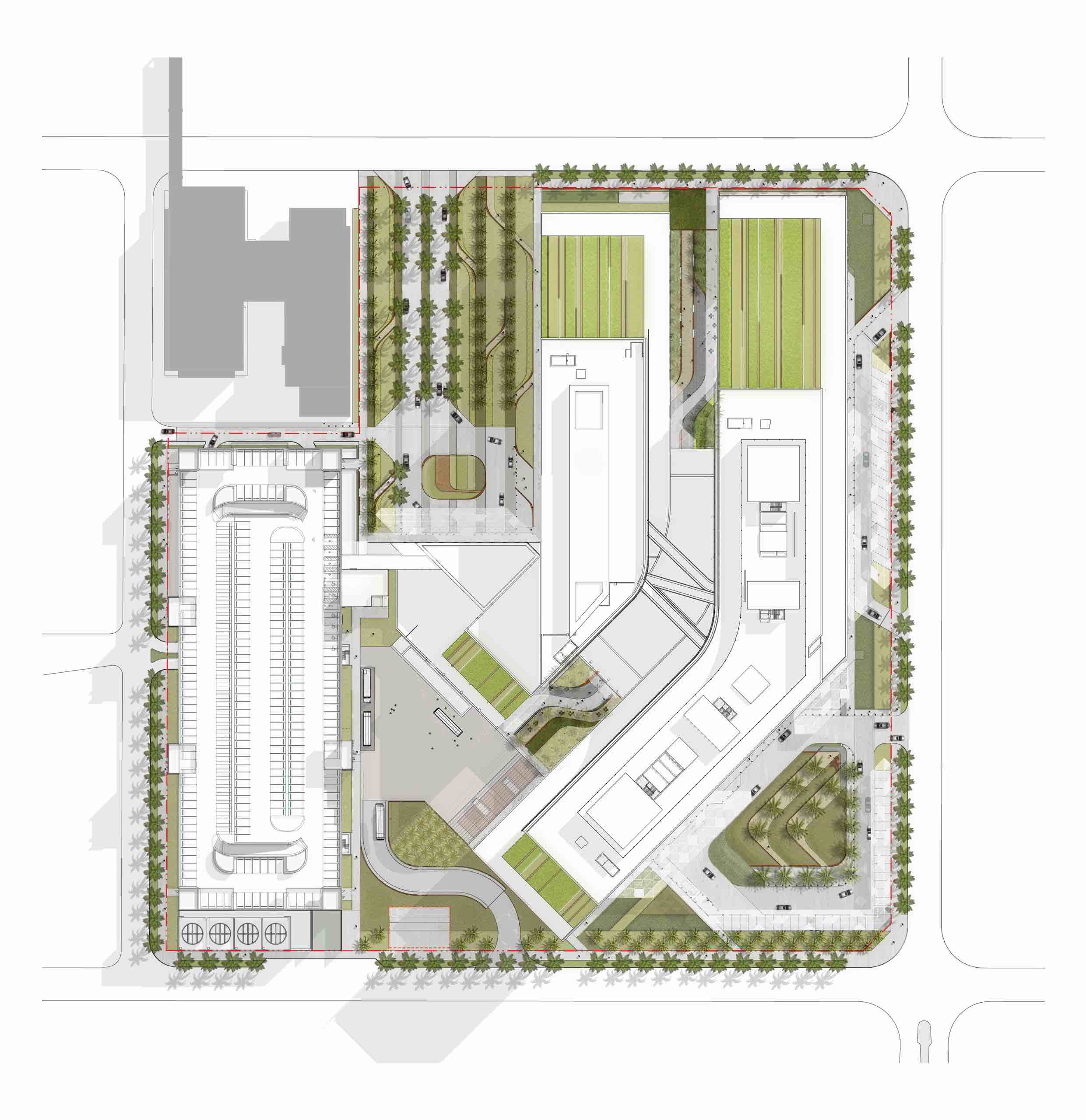
Internal Orientation
While most buildings focus their design efforts and grand gestures to the building perimeter, the Kuwait Cancer Centre will invert that logic to create a more humble and subdued perimeter while focusing the main architectural drama to the interior zone. This is done in order to give back and give the most to the patients who are in the center itself.

Podium and Beds
The massing of the project consists of two forms that together work to create the internal orientation. These towers are also organized into a Podium and Tower condition. The Podium contains all D&T while the Tower is reserved for the patient rooms.

Context in Wind
In designing in the middle of the desert, climatic conditions can be pretty severe. In Kuwait, the south eastern winds during transitional weather carries a lot of dust, which must be mitigated. While the north western wind is pleasant, and is locally known as "Ash-shamal"/ the northern wind.
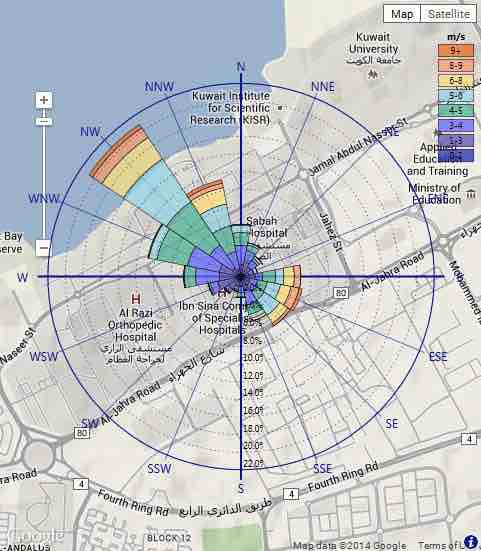
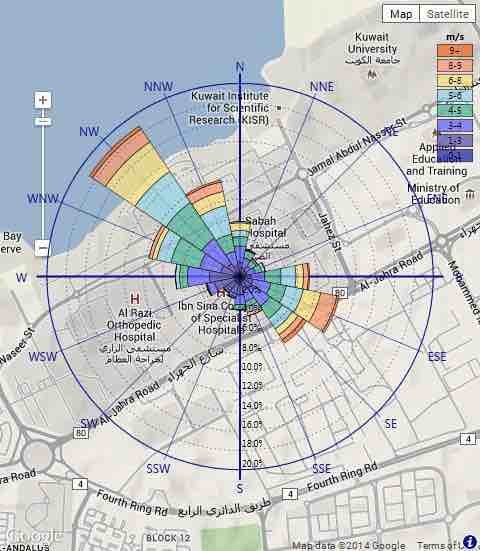
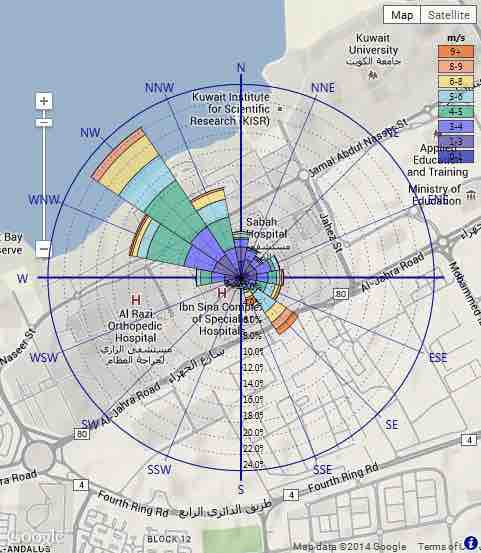
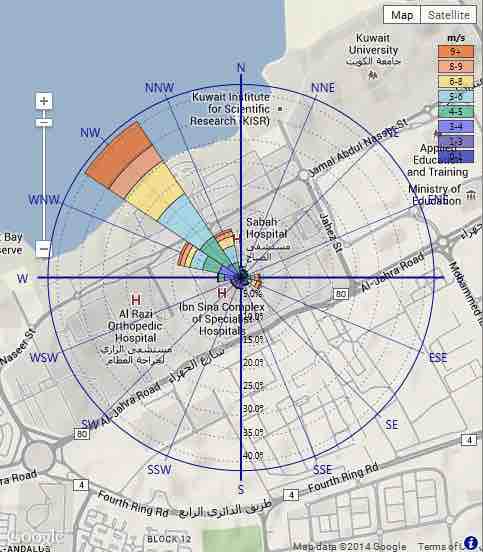
Context in Sun
The most important environmental concern in a desert climate is the amount of solar radiation. With that in mind, a more solid building would be more appropriate for such a climate. moreover, considering the glare created between the two and the gradiation of solar radiation in on the walls, a specific solution addressing those would be designed.
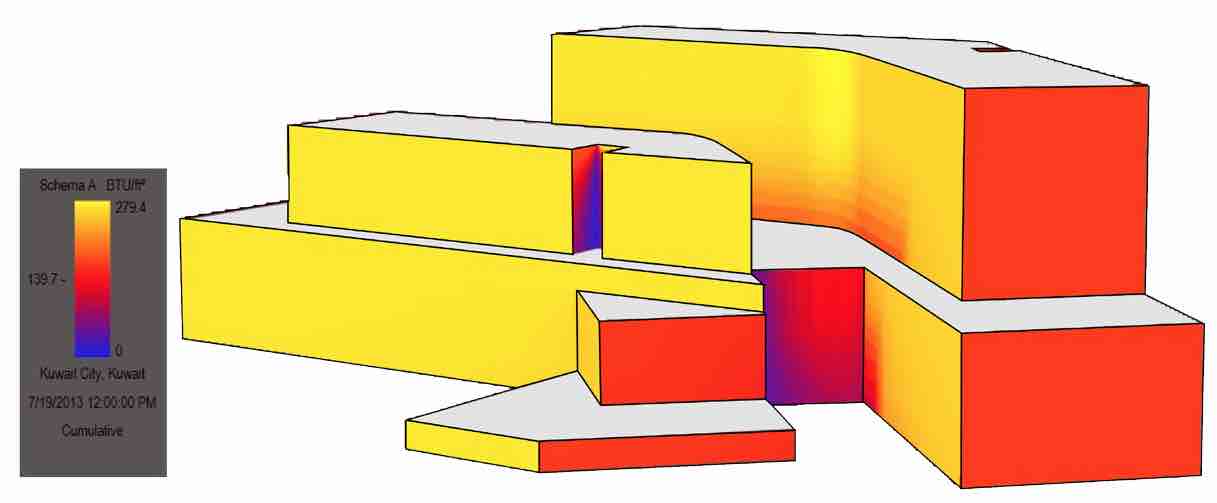
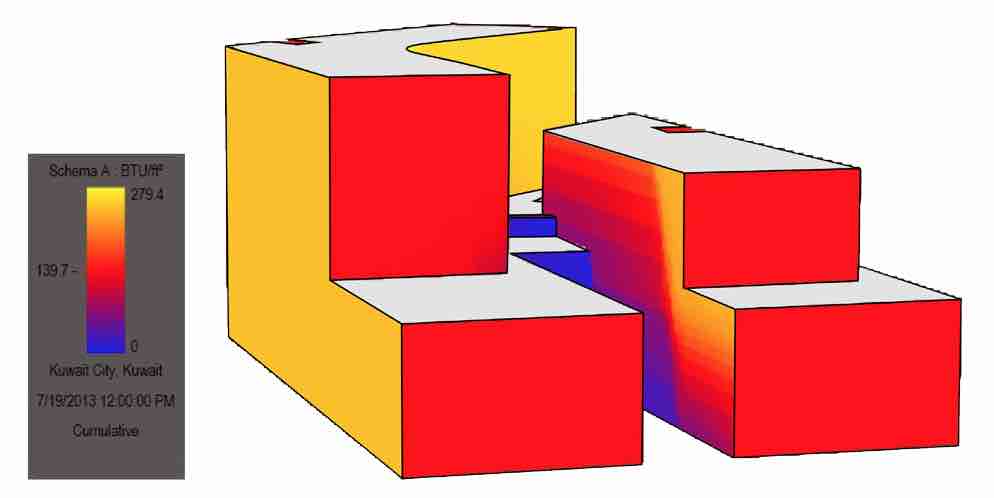
Wall Types
The different wall types on the building respond to differnet conditions and functionalities.
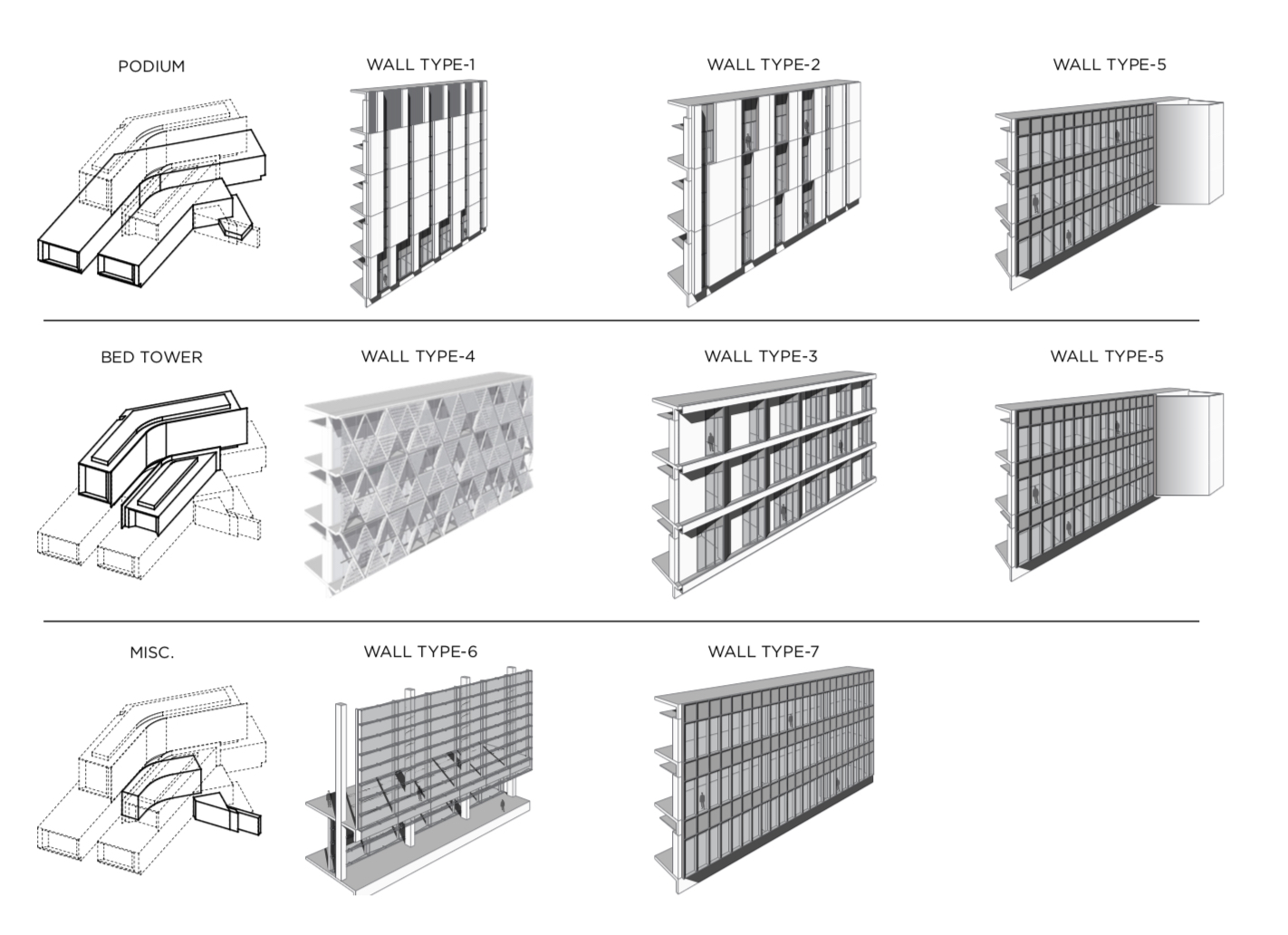
Solar Loading
While the lower portions of the diagrid wall are often shaded by the adjacent tower, the higher portions are significantly less shaded by the tower massing and will have higher solar loads. Additionally, the diagrid pattern will reduces the amount of sunlight reflected into patient rooms from the glass on the adjacnt bed tower.
